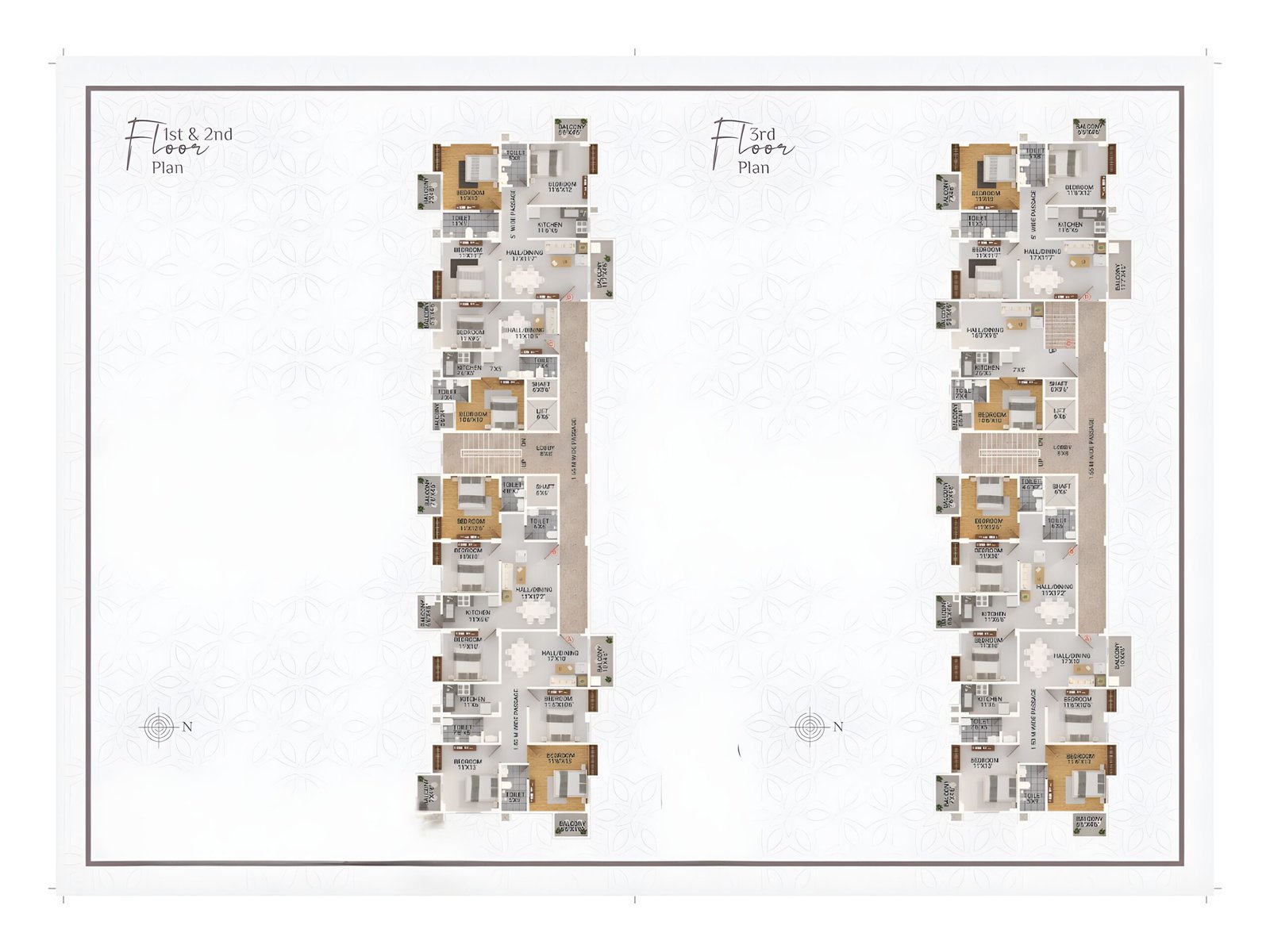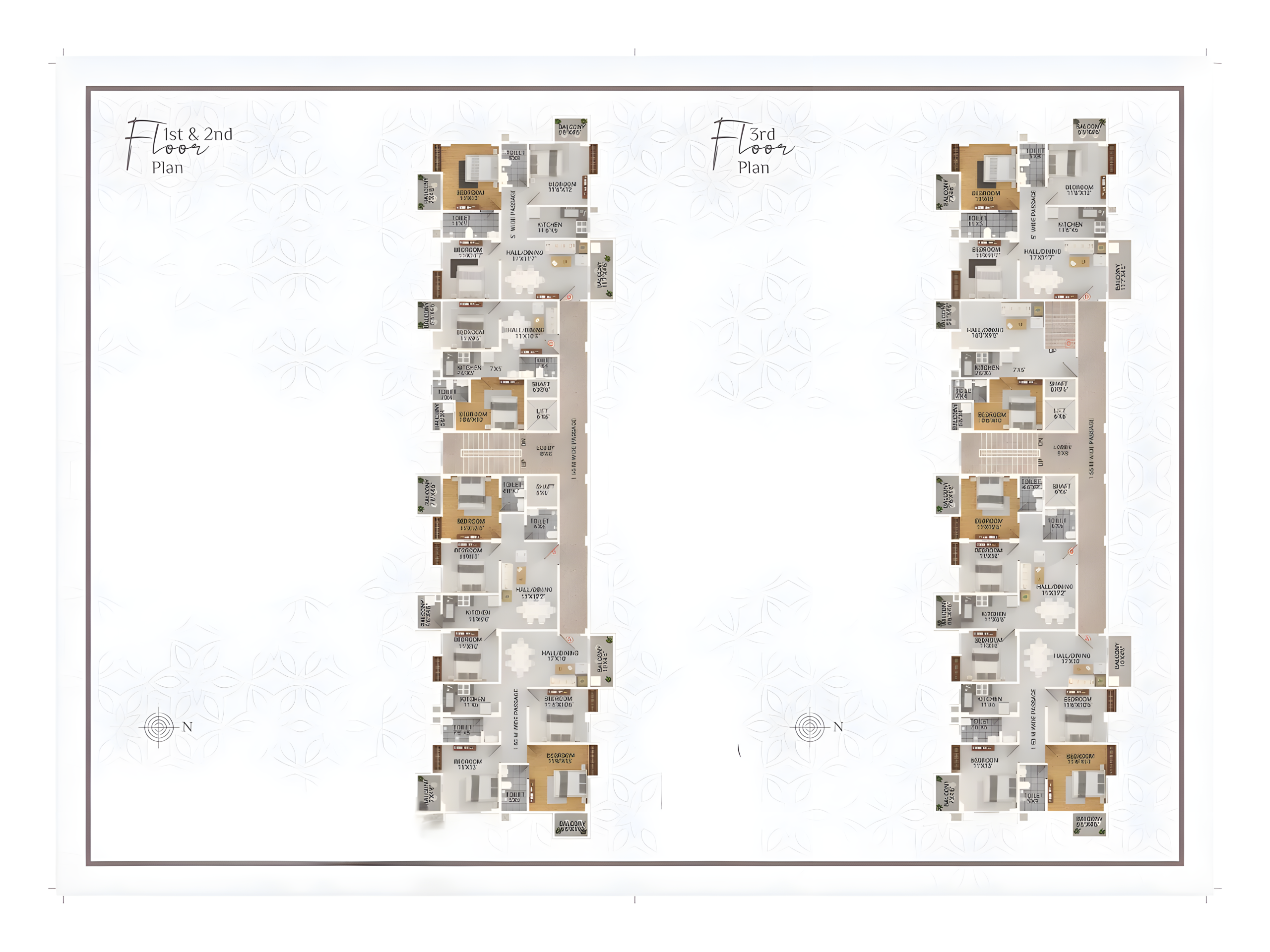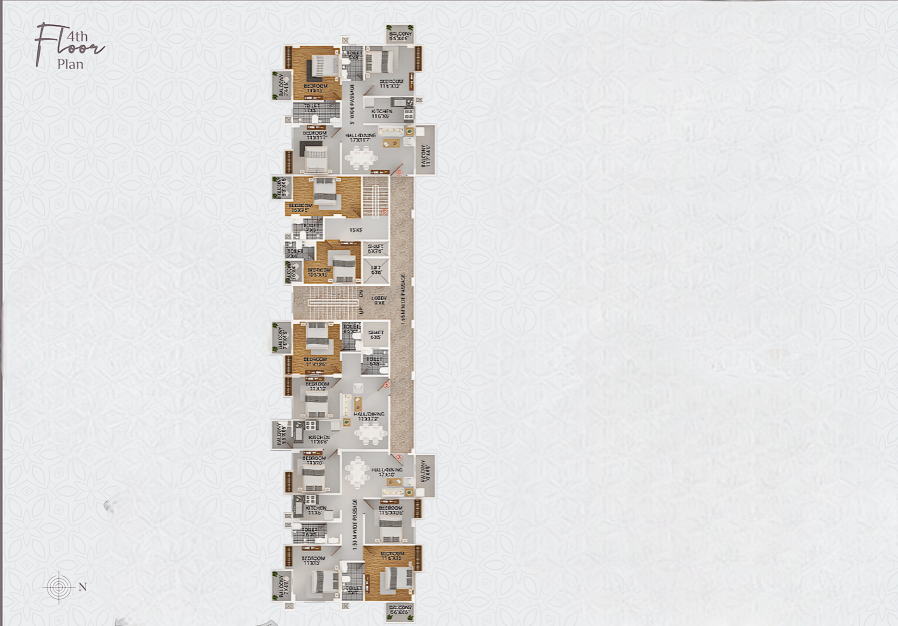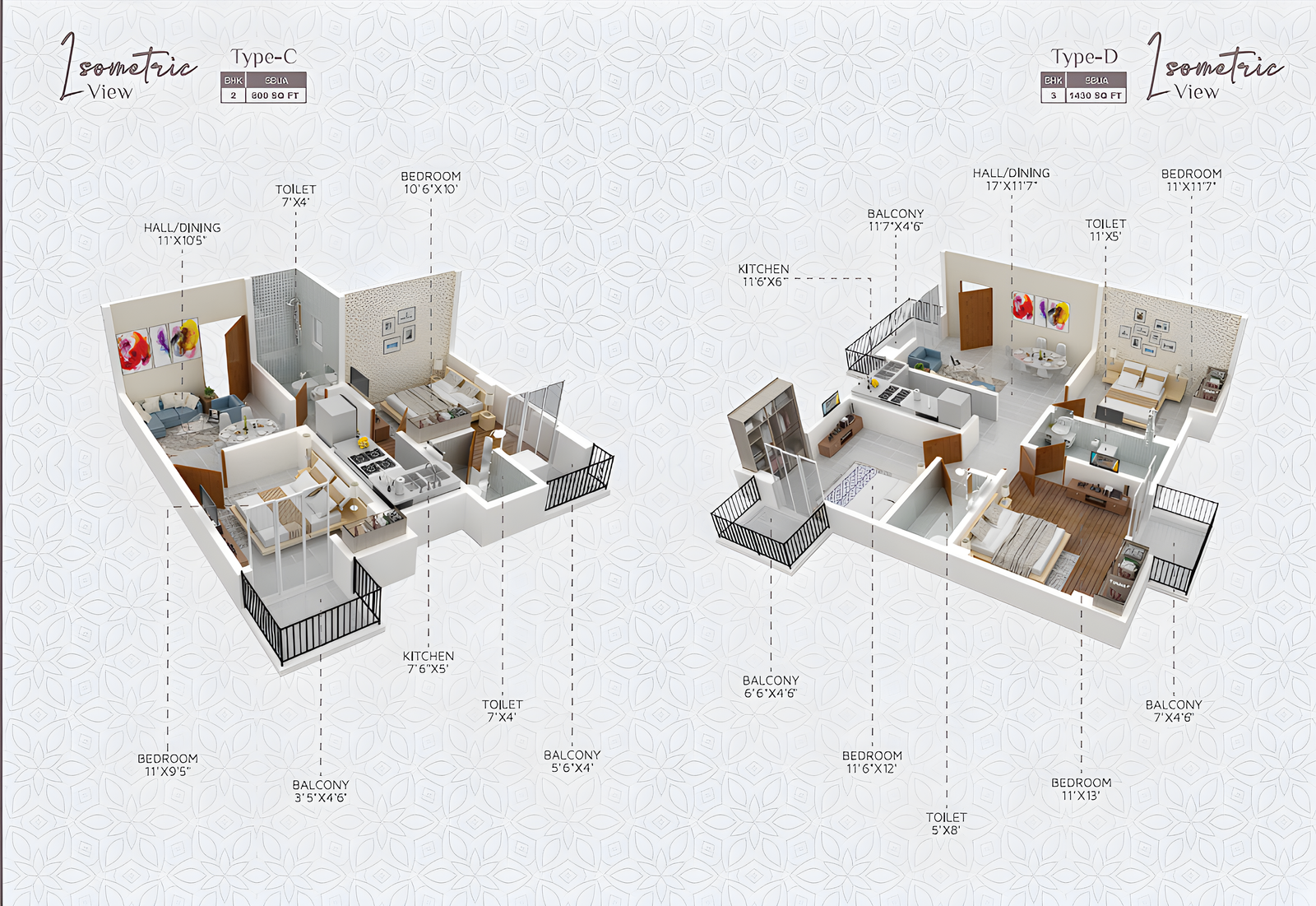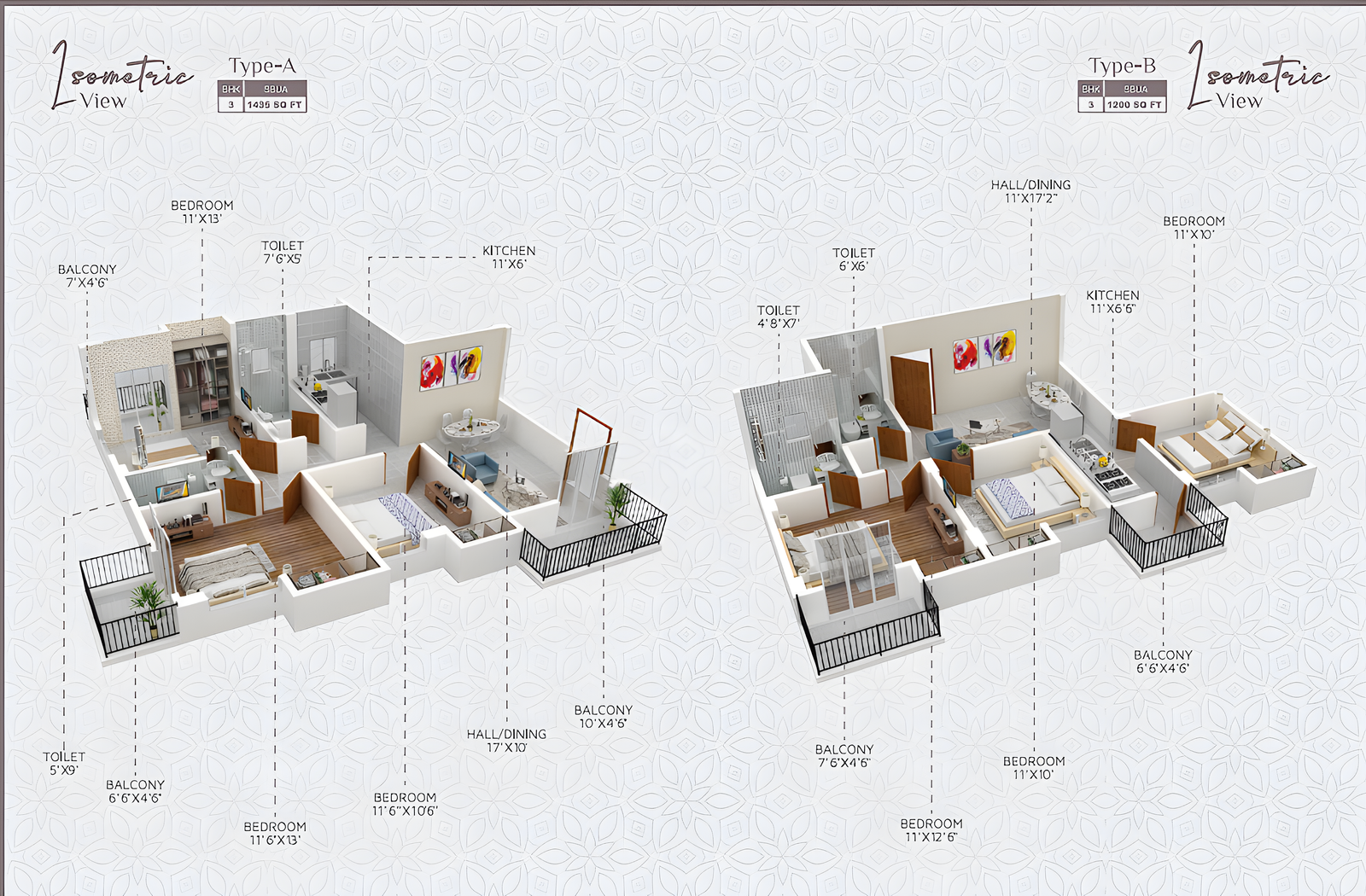INCLTS ORCHHID
RERA CERTIFICATION NO. RERAA KM 138 OF 2023-2024
Project Overview
Project Overview
Possession
November 2026
Elevation
B+ G+4
Unit Type
2/3BHK FLATS
Project Area
21,765
Specification
Specification
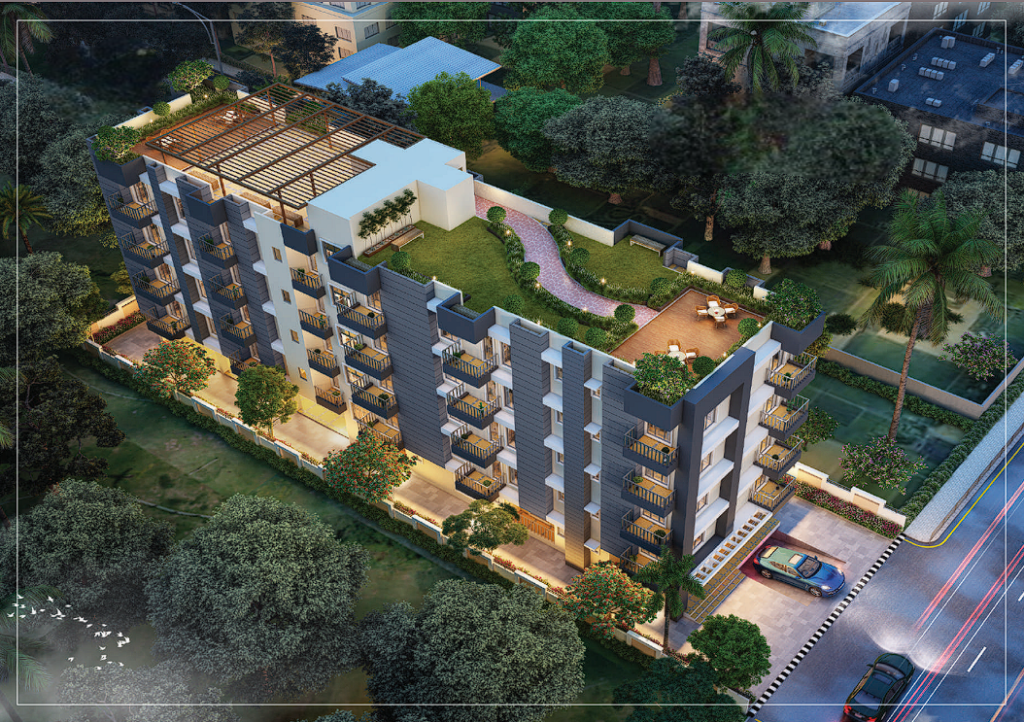
R.C.C Framed Structure Compliant With Seismic Zone-V Specification
External: Modern and elegant permanent outer finish with high quality external paint.
Wall tiles : Designer tiles up to door height on the wall.
Sanitary fitting : Wall mounted WC in all bathrooms of Jaquar/Hindware/Parryware or equivalent.
C.P fitting : Jaquar or equivalent make.
Hot & cold water line : Provision will be provided in all the bathrooms.
Superior quality concealed F.R.L.S. copper wires of ISI quality switches.
Split A/C point: Will be provided in master bedroom.
In all other rooms, provision shall be provided without Wires & switches.
Bedrooms: Vitrified tiles.
Living & Dining: Vitrified tiles.
Kitchen: Anti-skid tiles.
Balcony: Vitrified tiles.
Lobby: Vitrified tiles.
Staircase: Granite / Marble / Tiles.
Granite slab countertop with stainless steel sink, designer tiles up to 2ft above countertop
Automatic Lift in each tower of Kone / Otis / Johnson or equivalent make.
Water Supply: Round the clock water supply ensured with underground and overhead tanks.
Fire Safety: Well- equipped with fire alarm / fitting devices / extinguishers.
Unit Details (Ground Floor)

Unit Details (1st to 4th Floor)

Facilities & Amenities

24/7 security

24/7 water supply

Club house

24/7 power backup
Download the brochure now
A location that promises convenience

Police Station
2 kms

Fire Station
4.6 kms

Airport
26 kms

Guwahati Railway Station
12 kms

Bus Terminus (ISBT)
.8 kms

Shopping Mall (City Centre)
5.2 kms

Apollo Hospitals
5.3 kms

Down Town Hospitals
6.4 kms

GNRC
5 kms

Royal Global University
8 kms

Little Flower School
2.6 kms

Maharishi VidyaMandir School
0.65 km

